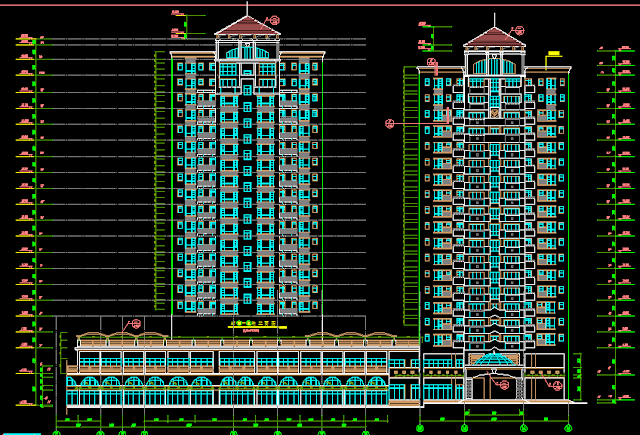Elevation of building cad block design, example of building front view autocad drawing
| Version | 2007 |
| Categories | |
| Download | 6101 |
| Size | 686.24 KB |
| Create Date | December 20, 2016 |
| Last Updated | December 20, 2016 |
| Elevation of building cad block design, example of building front view autocad drawing.dwg |

No comments:
Post a Comment